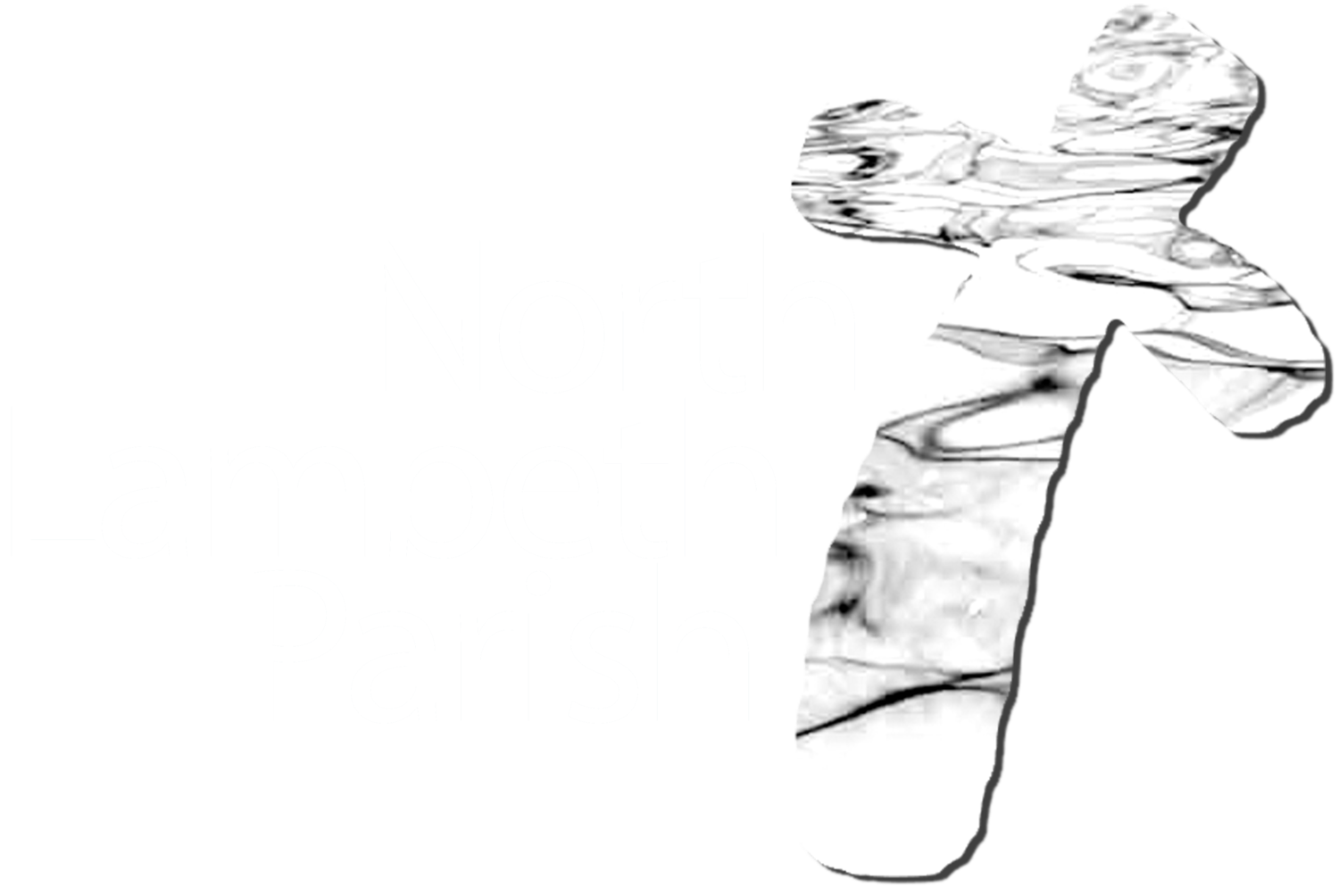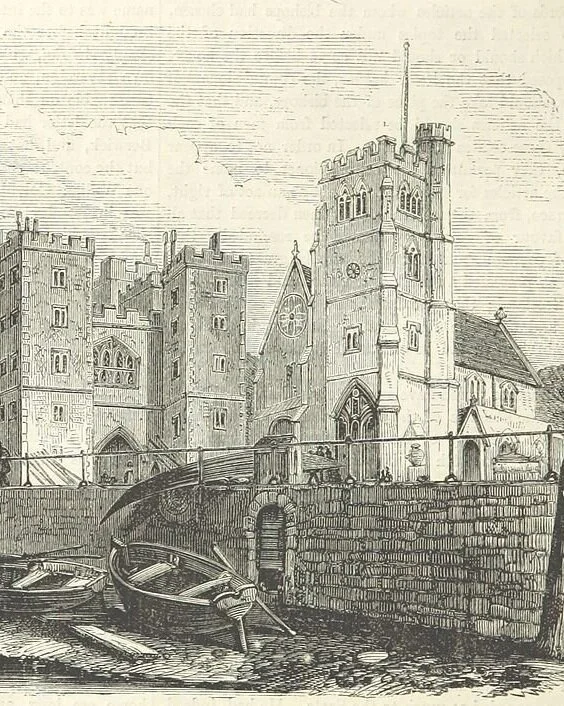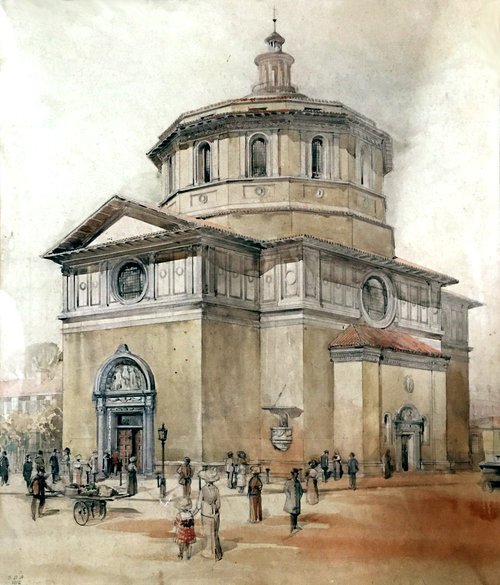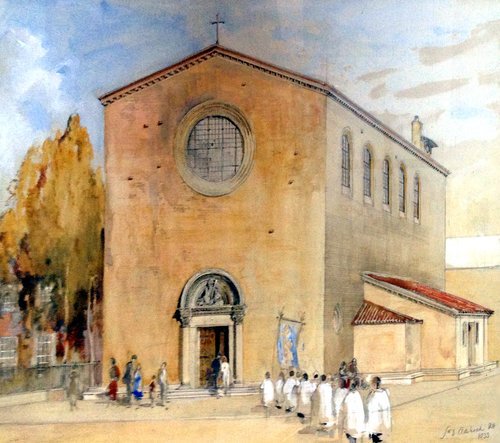Our history
1000 Years of history
A church has served the residents of North Lambeth for almost 1000 years. St Mary at Lambeth (now the Garden Museum) dates from the 11th century and its bell tower is the oldest structure in the municipal borough of Lambeth.
Following its deconsecration in 1972, the Parish of St Mary at Lambeth was absorbed into the surrounding North Lambeth Parish which included St Anselm’s church.
FORMER CHURCHES
In addition to the Parish of St Mary, North Lambeth Parish encompasses the former parishes and churches of St Philip (Kennington Road), Holy Trinity Lambeth (Carlisle Lane), Lambeth Emmanuel (Lollard Street), Pelham Mission (Lambeth Walk), St Mary the Less (Black Prince Road), Tracey Street Mission Room (off Kennington Road), St Anselm’s Mission (now St Anselm’s Church Hall) and St Peter’s, Vauxhall.
Of these, only St Peter’s remains open as a church. However the buildings of St Mary at Lambeth and Pelham Mission remain. St Mary at Lambeth is notable for having an immersion font, said to be one of only two examples in Anglican churches in England, whilst Pelham Mission has an external pulpit where the priest would once have preached to the shoppers in the bustling Lambeth Walk market below.
Original design of St Anselm's Church, Kennington, which was never completed
St Anselm’s Church
The first church of St. Anselm, a mission hall with church above, was built just south of Sancroft Street in 1887. In 1912 plans were made for a new church by S. D. Adshead and S. C. Ramsey. The foundation stone was laid by the Prince of Wales in 1914, and the walls were carried up to about six to ten feet when the outbreak of war stopped work.
The church was not completed until 1933. Owing to lack of funds, the original design - which had a Latin cross plan crowned with an elaborate dome - could not be carried out.
St Anselm’s in 1933
Architecture
St. Anselm's is a church of simple character built in London stock brick with detail derived from Early Christian basilican churches. On the road frontage under the gable, which is decorated by a moulded cornice, there is a round window with an architrave surround. The main entrance beneath this window is in stone and is flanked by columns with richly carved capitals.
Over the doorway and enclosed by a bold enriched surround is a semicircular tympanum which has a carved panel representing St. Anselm seated between a lion and a lamb. An uncommon feature of St. Anselm's is the stone plinth-seat round its base. At its north-west corner above the clerestory is a small bellcote. The tall, barn-like interior has timber king post roof trusses a gallery over the entrance and a baldacchino over the altar. There are arcade capitals of cushion shape and carved with plants and animals by A H Gerrard. The carved font is by Derrick Frith.
The murals inside St Anselm’s depict the Pilgrim's Progress and were painted in 1971 by Norman Adams RA Hon RWS.



