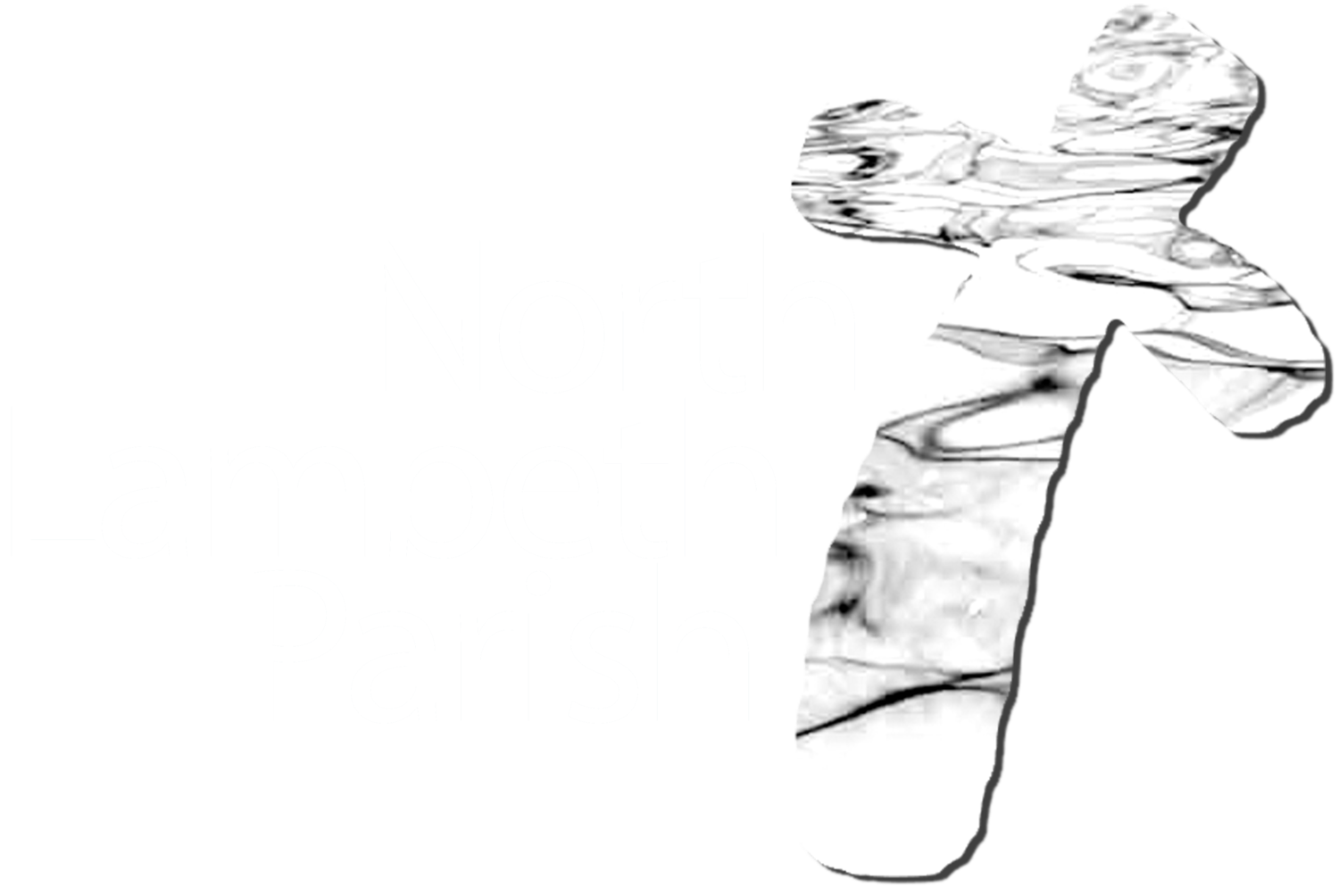Our Redevelopment Plans
This is a project that we have been working on for many years, but we are now excited to be in a position where we are close to final completion of the approval processes.
Once complete, the development will make St Anselm’s and its surroundings more comfortable and sustainable.
The interior
Inside St Anselm’s Church, in plans developed with our architects Dow-Jones, we plan to build a four-storey tower, transforming a space which is currently inconvenient and underused. This will bring the altar forward, allowing better connection with the congregation.
The ground floor of the tower will house a large vestry/Parish room, along with storage, toilets and a kitchen. The first and second floors will comprise office space, both for the Parish and to let to partner organisations. The top floor will comprise a large dramatic space open to the rafters with windows both looking back into the main church and out towards the street. This space can be used by Sunday school and let for community uses during the week. The tower upper floors will be accessed via a feature staircase and lift.
The plans also feature a redesigned entrance which will be more accessible and welcoming, including a kitchenette and disabled toilet facilities. There will also be improvements to every aspect of the church interior from roof lights to decoration, new electrics and a sustainable heating system.
During the interior development it will be necessary for the congregation to decamp for about 8 months (currently planned for January 2025) and we have plans in place for that.
Rear Development
In January 2020, following a marketing exercise, we appointed Rocco Homes as our preferred development partner.
They have planning consent for nine residential units to the rear of the church. The ground floor of this new building will include a Church Hall and professional kitchen that can be used for church and community events. The space will also include offices for our local partners.
We will shortly be signing the final documents with Rocco which will mean that they will be able to start on the site. We anticipate that the first phase of this work, which will be the demolition of existing buildings, will happen shortly, with the full project taking about 12 months to complete.
Development Plans: Public Consultation
There have been some minor alterations to the original plans, for which the Diocese Advisory Committee (DAC) have requested another public consultation. The updated plans are available from the links below.
Please note that the removal of the murals is not being reconsidered as part of this consultation - only the layout of the narthex and internal arrangements of the tower are included.
If you have any comments or queries, please contact the DAC.
The project is being led by our Development Manager, Miles Freeman and our Parish Manager, Josephine Medvei.


