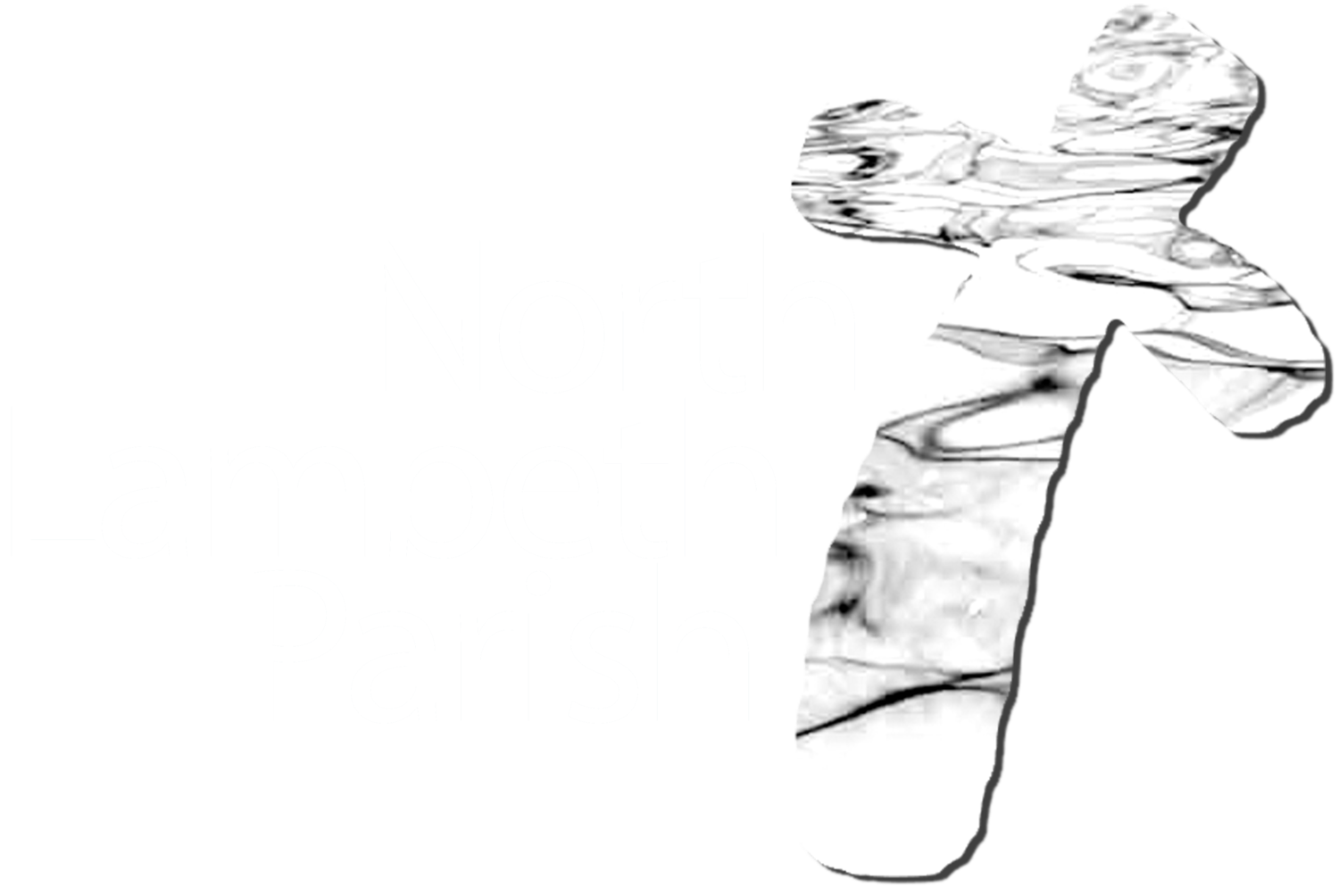Our Redevelopment Plans
A Building for All
We are entering an exciting new phase of our building development project. We are now at the planning approval stage with Lambeth Council and have recently been granted Faculty approval by Southwark Diocese.
(To see our architects’ current plans, download the zipped folder from this webpage . It contains 61 read-only pdf files.)
WORSHIP
A small group has worked with Dow Jones, our appointed architects, to develop plans for the church interior. They follow the concept, first identified in 2014 of shortening the knave and utilising the currently unused space at the rear of the church to place a multi-storey tower. This leaves the altar and pulpit where they currently are, but with a beautiful backdrop rather than a cavernous space. The side aisle, where creche takes place, will be opened up to the main church.
COMMUNITY
The tower is designed to have four floors and will hold a ground-floor room with double height ceiling, in places lit by a number of windows. It is designed to have an integral small kitchenette that can be closed off and ample storage to be used for creche toys and for vestry items. The first floor will hold an office and ample toilets. The second floor will house two offices / meetings rooms and the top floor will be comprised of a large dramatic space open to the rafters with windows both looking back in to the main church space and out towards Sancroft Street and the Mission Hall. The tower upper floors will be accessed via a feature staircase and lift.
Funding the Redevelopment
The designs are not currently affordable in their entirety. We have had to prioritise changes that are most important for the congregation and are capable of being funded by the Centenary Memorial Sunday School Trust from the proceeds of the sale of Centenary Hall for the first phase. The priority areas we have identified are disabled access to the front of the church, new heating, roof repairs and the tower including all its facilities. We are confident that this can be delivered within the available funds, although there will need to be some compromises.
Housing: HavilLand House
We are entering into an agreement with our development partner (Rocco Homes) to replace Havilland House with nine flats over the upper three floors of a four storey building. The flats will be for private sale by Rocco and will fund 270sqm of ground floor space for the church and local community, as well as providing funding to replace the lost income from Havilland House.
The accommodation will include a large hall, a new courtyard garden and office space for other partners. The plans echo the style of buildings proposed in the 2011 development and have been supported by Lambeth planners at the pre-application stage, which is extremely promising.



